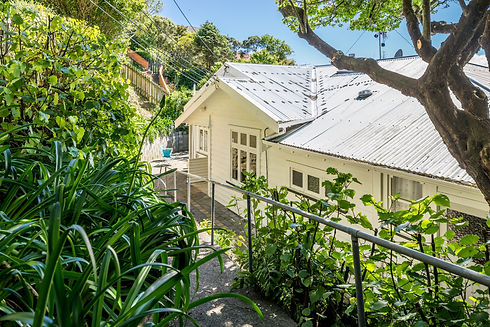REMEDIATE
Ngaio – Wellington
This house had been clad in a product that needed to be replaced in some areas, so while we avoided the need for a costly consent process by replacing like for like in terms of product, we made the most of the opportunity this work afforded us. Before, the house was a mix of colours, including terracotta orange, white and another brighter orange by the entrance to the house. It also had a lot of exposed breeze block concrete.
To modernise the exterior and bring the house together, we painted the new panels Resene Bokara Grey and replaced the capping with Coloursteel Slate. This created a seamless look between the house and the garage. We also painted the raw concrete wall and entrance area Resene Bokara Grey, which softened the whole look of the house, making if much more inviting and polished.

BEFORE
The prominent colour on the garage and raw concrete made the house disconnected, unfinished and dated.

AFTER
By incorporating a more modern colour palette and tying the garage, entrance walls and exterior cupboard doors to the house, a more harmonious outcome was achieved.

BEFORE
This home had serious weather tightness issues that needed to be addressed before the new owner could move in with their family.

AFTER
After a new roof, new exterior cladding, double glazed windows, and the modernisation of the dormer system, the home not only looked brand new, but they gained a home office.
REDECORATE
Ngaio, Wellington
The harsh interior concrete blocks were not a favourite for the new owner. So we plastered over them and then added a unique graphic print to bring in some personality to the space.

BEFORE
Some like the contrast between soft furnishings and raw concrete. But the new owner found the concrete to be an unwelcome and cold design element.

AFTER
By plastering over the concrete blocks, the house feels more elevated, fresh and finished. It also gave the new owner a fantastic canvas for a spectacular piece of art.

BEFORE
This area was confused and under untilised. Sometimes a table was in here, but not all members of the family could access it due to steps that lead to the area.

AFTER
It has now been coined the 'Summer Lounge'. Because it sits adjacent to the kitchen, it's a great area for entertaining, pre-dinner drinks and nibbles.

BEFORE
This lounge had been a great family space, but was looking a bit tired. The seating layout had always a bit frustrating too, as it blocked access through the sliding doors to the outside lawn.

AFTER
We switched up the colour palette to reflect the outdoors and bring a serene and elevated feel to the room. The layout and size of the individual pieces of furniture allow for better flow indoors and out without compromising seating capacity.
REFRESH
Hataitai, Wellington
This house is a solid 1930's property, but it was in need of a complete exterior refresh. This included exterior paint, window and joinery repairs. The house also needed a new roof and spouting.

BEFORE
The roof was in very bad shape, and the exterior paint and window joinery needed a complete refresh.

AFTER
By replacing the roof with longrun Coloursteel and Continuous Spouting in Windsor Grey and repainting the house in Resene Surrender with Resene Alabaster Joinery, the house has not only been preserved for decades to come, but looks spectacular.


